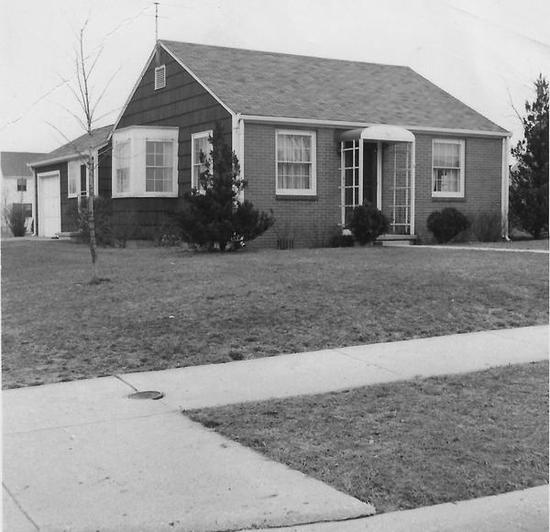Downloads
Full view (jpeg: 76.67 KB)
In Copyright – Rights-holder(s) Unlocatable or Unidentifiable
Picture of 334 Kenbrook Drive in Colonial Hills, 1952 from the collections of the Worthington Historical Society (WHS) may be used for educational purposes as long as it is not altered in any way and proper credit is given: "Courtesy of the Worthington Historical Society, Worthington, OH." Prior written permission of the WHS is required for any other use of Picture of 334 Kenbrook Drive in Colonial Hills, 1952. Contact WHS at info@worthingtonhistory.org to request permission.
Learn more about copyright and access restrictions for use of materials from Worthington Memory.
Picture of 334 Kenbrook Drive in Colonial Hills, 1952 is a picture, with genre photograph.
It was created in 1952.
Worthington Historical Society is the Contributor.
Pictured here is the house at 334 Kenbrook Drive in Colonial Hills at the time Ronald and Mary Lou Dill purchased it in 1952. The couple was married that year, and they lived here until they moved to Cuyahoga Falls in 1954; Dill trained for a new job in Sandusky, and then moved to Cuyahoga Falls, before returning to Worthington.
In the fall of 1941, the Federal Government endeavored to build suitable housing for executives engaged in war production in Columbus at Curtis Wright Aviation. The Colonial Hills subdivision had been platted in 1927 but plans were shelved until the Defense Homes Corporation chose the vacant site in 1942. Overland Realty was selected to act as its agent. Architect Todd Tibbals was engaged as architect and designed nine home models that were used to build the first 200 homes. The homes were prefabricated in New York by American Houses, Inc. and delivered via the railroad. The neighborhood was the first site in the country to use sheetrock rather than plastering walls.
This particular house was first occupied in 1942, and the first deed described the lot and notes it is being sold "together with improvements thereon including a dwelling house and household equipment therein consisting of a kitchen range, a refrigerator and a hot water heater." Twenty three of this model of house were built among the first 200 homes, and this style home was only built on corners with the bay window facing the sidestreet.
It covers the topic homes.
It covers the city Worthington. It covers the area Colonial Hills.
You can find the original at Worthington Historical Society.
This file was reformatted digital in the format video/jpeg.
The Worthington Historical Society identification code is 2021.29.041. The Worthington Memory identification code is whs1316.
This metadata record was human prepared by Worthington Libraries on February 25, 2022. It was last updated March 1, 2022.

