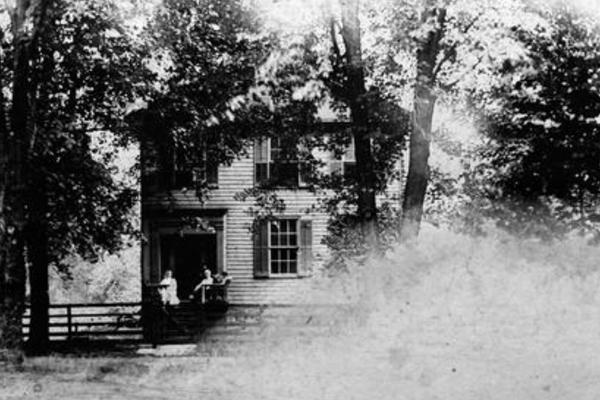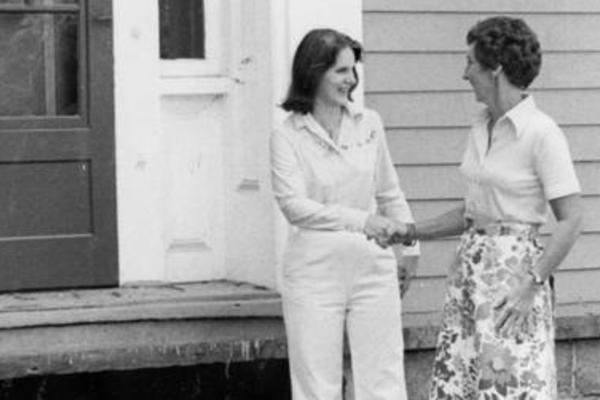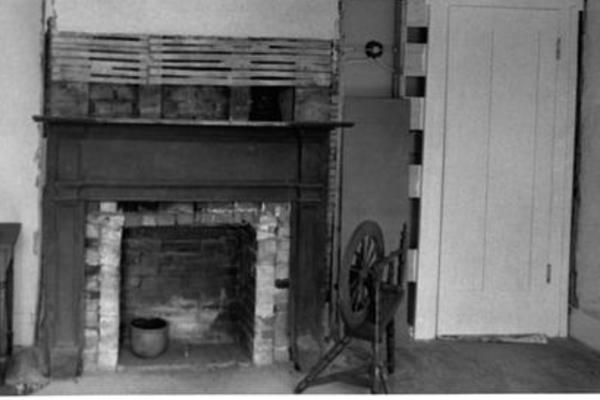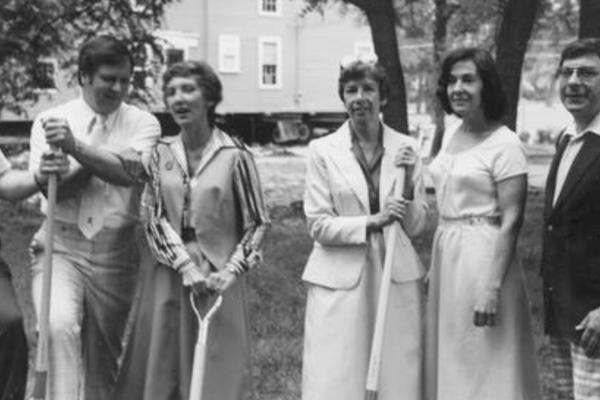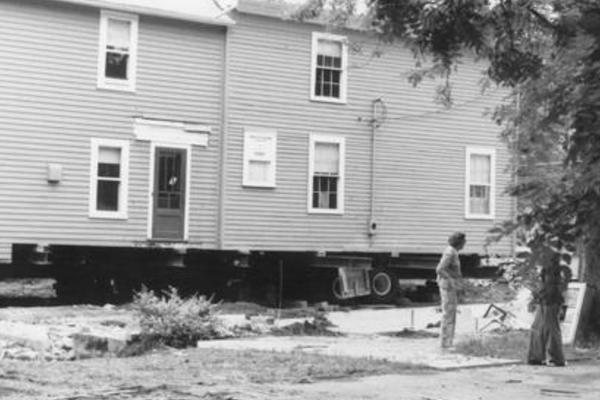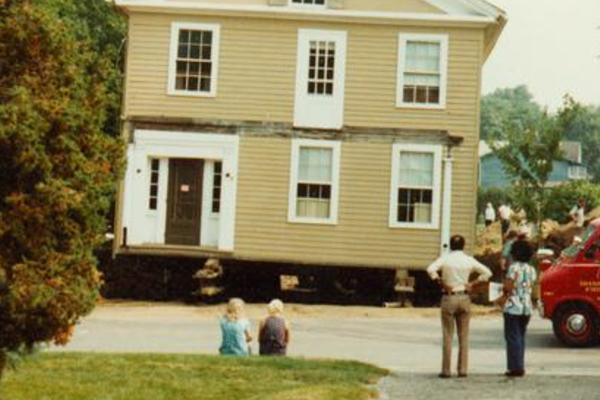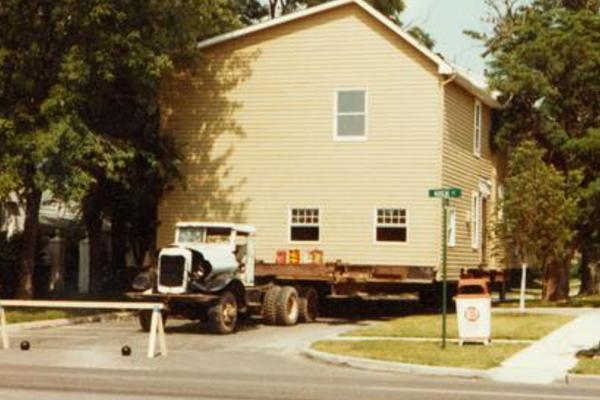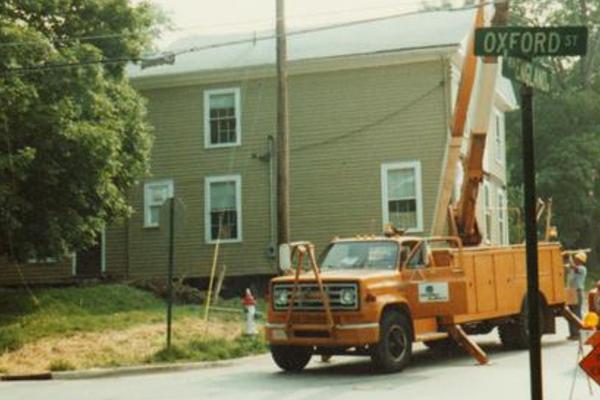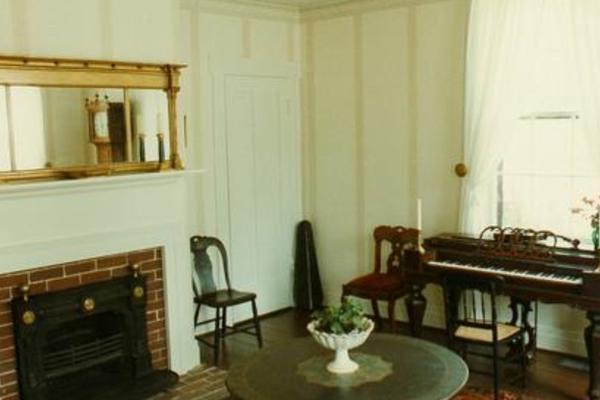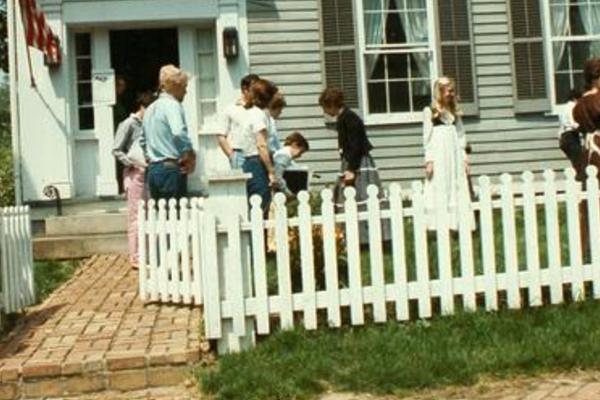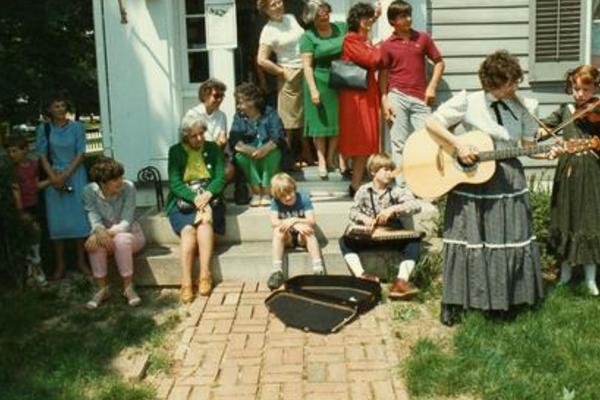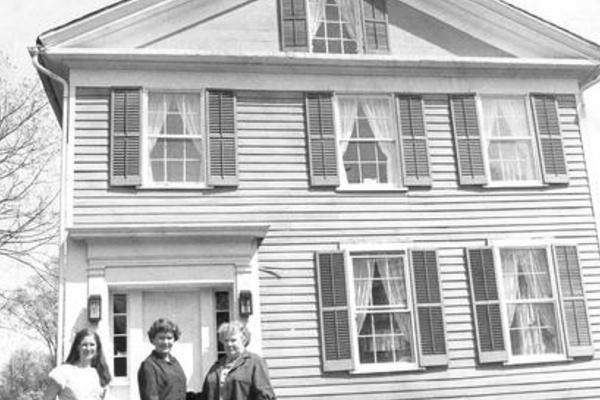Monday,
July 2, 2018
9:30am
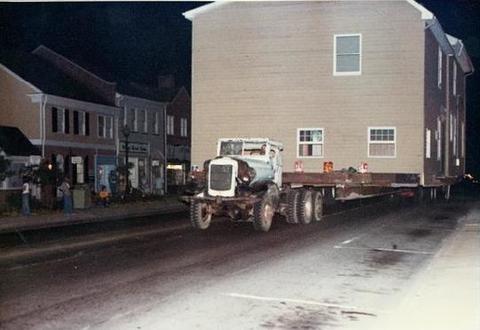
Forty years ago this month, the Old Rectory traveled through downtown Worthington to its current home on West New England Avenue as the headquarters of the Worthington Historical Society. Our July exhibit looks back at the events that led to the house's journey.
On a sweltering summer night in 1978, one of Worthington’s oldest homes trundled to its third and surely final destination—the corner of the parking lot at West New England Avenue and Oxford Street. High Street was blocked, traffic lights came down, signs went away and residents lost phone and electrical service during the early morning hours of July 7 as the Old Rectory inched its way to its new location. It took two hours to travel two blocks south on High Street and another three to make the right turn onto West New England, before “parking” in the middle of West New England at 5:30 am. A few hours later, it was lifted onto its new foundation and its rehabilitation as a museum for the Worthington Historical Society began.
The Old Rectory spent the first 78 years of its existence facing the southeast corner of the Village Green. It served as the house where St. John’s Episcopal Church rectors and their families lived. In 1924, the church sold it to make way for a parish house. It was purchased by the Colburn family, who moved it across Dublin-Granville Road to 799 Hartford Street, on part of the lot where Old Worthington Library is now located.
By 1978, the house had seen better days. It had been divided into two rental units and changed hands several times. By the mid-1940s, it had acquired a front porch and a second-floor balcony. In 1965, the Worthington Board of Education purchased it for $18,000 and repurposed it as administrative offices for Worthington Schools. At some point during its stay on Hartford Street, a large addition was built on the west (back) side of the building.
Meanwhile, as Worthington’s population boomed in the post-World War II years, the public library building on the Village Green was under increasing stress due to lack of space for programming and collections. In an acerbic passage from a report to the library board in June 1968, Library Director Bernice Daniels expressed her frustration with the library’s inability to accommodate conflicting demands on limited space, as well as rambunctious young patrons. “With the end of the school year in sight, it is debatable whether the young people perceive the library’s primary function as that of an educational agency or a social one. The mating game, which obviously interests many students more than the educational one, should be played on a playing field other than the public library, because the rules of the game make it impossible to provide a conducive atmosphere for serious users. We do not have sufficient space to isolate the gamesters. These matters should be considered before next spring when the sap begins to flow through the young veins again.”
In one form or another, the library had been located in the heart of the community ever since Worthington’s founding in 1803. Any suggestion the library relocate from “where it belonged” to a site with more space met with adamant opposition. The Board of Trustees had purchased land at the corner of Larrimer Avenue and High Street, less than a mile—a 10-minute walk—north of the Green. But progress was stymied when voters twice defeated tax levies, first in 1973 and again in 1974, for the construction of a library building at the new location.
The schools were also feeling the squeeze. Enrollment in the Worthington schools was growing rapidly. A decade after moving there, the school administration was already outgrowing its office space at Stafford and Hartford.
In 1976, a solution emerged in the form of a three-way building trade. In what library director Daniels described as the “last alternative in Old Worthington,” the school board agreed to take the library building for its administrative offices in exchange for the lot it owned at the corner of Hartford and Stafford, the current site of the Old Worthington Library. The only obstacle was the Old Rectory/school administration building, which was considered too important architecturally and historically to tear down.
The Worthington Historical Society came to the rescue. The Society purchased the house for $1,000, the first step in its slow exodus to its current location at 50 W. New England Avenue. Over the next few years, school administration staff took over the former library building at 752 High Street and the library began construction of what is now known as Old Worthington Library at 820 High Street.
As the sun went down on July 6, 1978, approximately 200 people gathered on High Street to watch the launch, which eventually began at 1 a.m. on July 7. The move itself was slow but uneventful, although there had been a 24-hour delay while the Old Rectory was parked in the middle of Stafford Street after an axle broke on the moving equipment.
Although shifting an entire house may seem like a drastic measure, house moving was common in 19th-century America. It was usually less expensive to move the entire house than it would have been to construct a new building. Since the mid-20th century, house moving has been considered a last-ditch solution to saving historic buildings in the path of “progress.”
The moving process itself is pretty straightforward, and although the technology has changed over the centuries, the method is basically the same as it was back in the days when teams of horses pulled buildings to their new locations. By the time BRH, Inc. Movers shifted the Old Rectory, the standard procedure consisted of drilling a series of holes into the building’s foundation. Steel beams were then inserted through the holes and hydraulic dollies below the beams supported the structure for the move. BRH used a World War II-era U.S. Army tank retriever to pull the building intact. Disconnected utilities were reattached after the Old Rectory was set on the new foundation. The front porch and balcony had been removed before the move. The historical society paid $11,600 to the moving contractor, plus thousands of dollars to move, then reinstall, telephone and electrical wires.
The Old Rectory began its life sometime between 1841 and 1845 facing the southeast corner of the Village Green on the St. John’s Episcopal Church lot. In a letter dated 1841, congregant C.E. Burr wrote to his brother, “I have set myself at work to instill into the minds of our people the importance of building a parsonage,” suggesting the church might have been having difficulty finding a rector and a substantial new home might make the job more attractive.
The Old Rectory was built in the Greek Revival style popular by the 1830s. The name comes from its visual reference to classical Greek temples. The roof line of the Orange Johnson House, which was built a quarter century earlier in the Federal style, runs parallel to the front of the house and forms a peak (known as the gable) on the two relatively narrow sides of the house. By contrast, like a Greek temple, the gable end of the Old Rectory is turned to face the street so the roof comes to a point on the front of the house. Even though the relatively modest Old Rectory did not include a porch or columns on the front, its proportions found their inspiration in the lines of classical Greek structures.
In the 40 years since its last migration, the Worthington Historical Society has restored the original Old Rectory. The building, which opened to the public in 1985, is now used as the society’s headquarters and includes a doll museum and gift shop.

